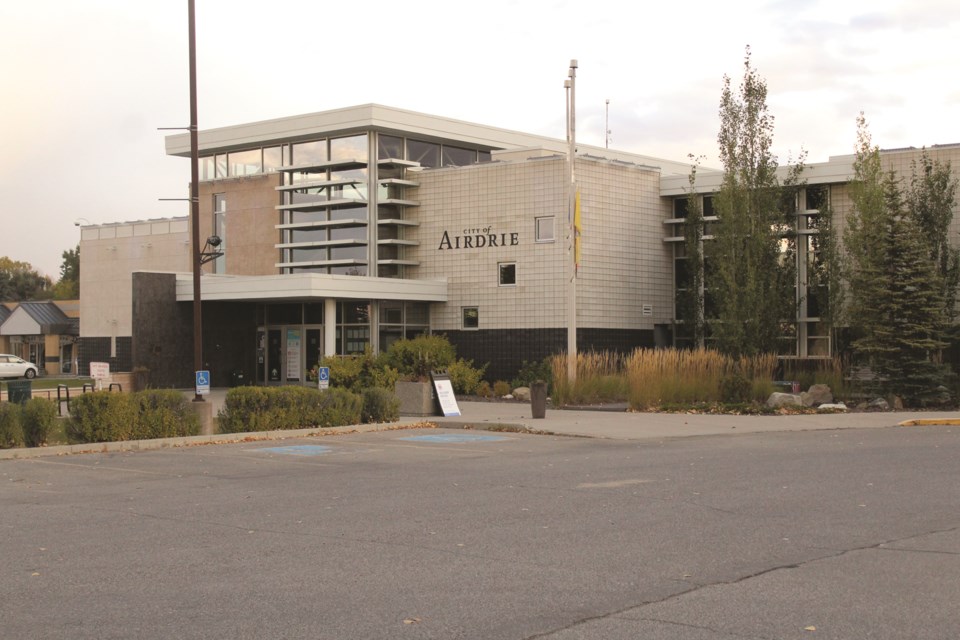Airdrie City council was presented with an updated design plan featuring a multi-use facility hybrid option for Airdrie's new library during a special meeting on March 15.
Both Gibbs Gage Architect and Colliers, an investment management company, provided council with a detailed design plan that combines preferred elements and focus themes, including a strong preference for spaces conducive to arts, lifelong learning, and social events.
During a Feb. 22 council meeting, members of council requested a revised multi-use hybrid concept for the new space, including a better illustration of costs and a preliminary analysis of projected expenses and revenue potential.
According to Michelle Lock, director of community services for the City of Airdrie, the previous council meeting provided consultants and administration with a focus to guide the types of uses, programs, and services for the 25,000 square feet of multi-use space that will be allocated to the new facility.
“Council has invested significant time and energy to get to this point and we are hopeful that today will be the next step in solidifying council’s wishes and aspirations for the project,” she said.
“As council has stated in various ways, the new facility will alter the physical landscape of the downtown and provide significant opportunities for the community to gather, to connect, to learn, and to have fun for decades.”
Stephanie Yeung of Gibbs Gage Architects presented the new hybrid multi-use space proposal to councillors during the meeting.
According to Yeung, details of an option that could provide focus-themes for the multi-use space to guide the types of uses, programs, and services could “potentially bring council’s vision for the facility to life.”
She said the plan emphasizes council’s strong preference for a focus on arts and social agency, incorporating new learning spaces, downsizing an initial theatre component, and right-sizing it to 100 seats as requested, and enhancing the size and potential of an atrium.
“We’ve really taken the arts and social agency focus and used it as a base to derive the hybrid scenario,” Yeung said. “Given our experience with similar facilities, we really do feel that this option will create that successful multi-use facility that the city is looking for.”
She added the addition of a lifelong learning area suited to post-secondary students fulfills the perceived needs of this demographic based on the company’s research.
“The biggest change from the previous options is providing what we’re calling a shared community resource,” she said. “Having more of these multi-purpose rooms was really desired [by council].
“Our intention for this category is to provide as many different spaces for as many different community groups in the city.”
She added as the company continues to work through many more months of design and determining what will suit the 25,000 square feet of multi-use space, many numbers and estimates will be tweaked and adjusted.
“We want council to focus on providing a direction for us to move forward with overall intent for these spaces,” she said.
Similarly, Chris Monson, of Colliers, provided council with methodology, and a starting point to understand the range of potential operating costs and revenue potential to the new space – though he added nothing is set in stone at this point.
“This is a very high-level summary. The design has not been complete yet, so this is using the best information that we have looking at similar facilities,” he said.
According to Monson’s findings, the total estimated operational costs for the multi-use space are $1.36 million per year. He also provided a high-level review of potential market revenue after consultation with a broker and analysis of similar facilities, estimating $292,000 to $487,000 per year.
In response to the presentation, Coun. Ron Chapman said he is pleased with the report and added the consultants have done exactly what was asked of them at prior meetings.
Similarly, Coun. Tina Petrow said both Colliers and Gibbs Gage Architect really “hit the mark” of what council had asked for.
“I’m happy with where we’ve landed,” she said, adding she hopes in the coming months for further discussion with regards to the atrium and its many uses.
Deputy Mayor Al Jones said he is a “visual guy” and so the presentation really impressed him.
“This is as close to what I envisioned that I’ve seen from the beginning and the first time that I am feeling confident that this project will come to fruition,” he said. “This is the first time I’m leaving a conversation about this project with full confidence, and I appreciate all the hard work that you have done.”
Coun. Candice Kolson said the presentation left her with no concerns or unanswered questions and she was similarly impressed.
“I think the presentation was absolutely amazing and I’m so impressed that you were able to take our ramblings, our arguments, and insecurities and put it all into this vision," she said. “If I was there, I would stand up and give everybody a round of applause because I am so thankful for what I just saw.
“This is a big win for Airdrie. We are here to set the vision and I think I’m ready to do that this evening and I hope the rest of council is as well.”
Finally, Mayor Brown thanked the public for their patience in the planning stages of the new library.
“To the public and the people who have been following this project for as long as we’ve been going at it, I know there’s been some frustration, COVID got in the way,” he said. “[There were] a myriad of obstacles that were a little bit unforeseen, but as you can see we’re progressing forward and we’re very excited to do so.”



