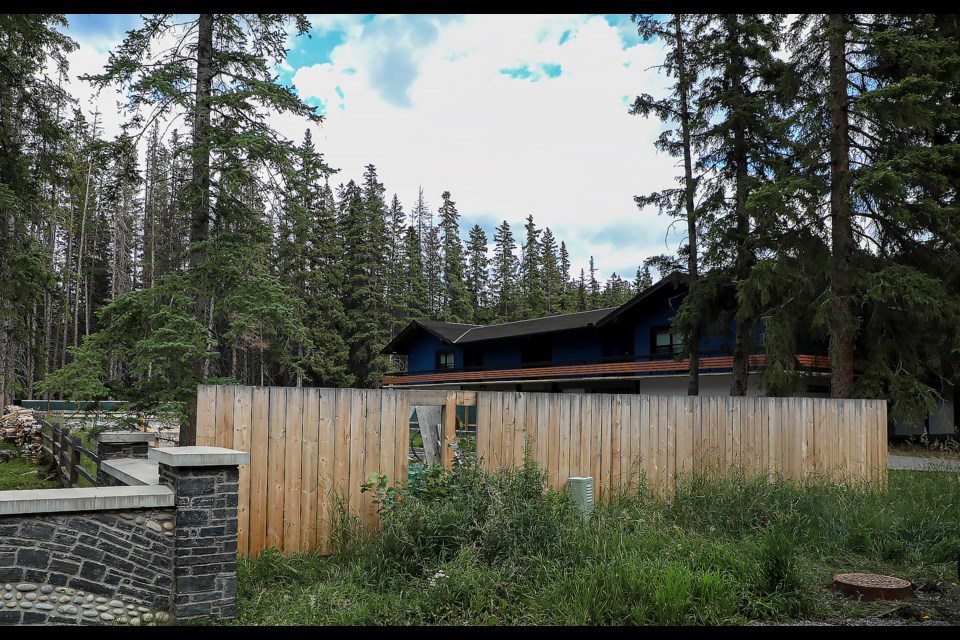BANFF – A proposed amendment to a district’s boundary under the land use bylaw will head to Banff council after the Town’s Municipal Planning Commission recommended its change.
The unanimous commission decision will have it come for council consideration in what the applicant is proposing could add 20 residential units for 40 to 50 bedrooms to the rental market.
Christian Dubois, a long-time Banff resident with experience in real estate development, told the commission the intent is to add housing that’s badly needed in the mountain town.
“We believe apartment housing has the highest potential to address the needs of our community. Considering its location and the use and scale of the existing neighbouring property, an apartment housing development at 242 Marmot Cres. would have negligible visual and traffic impacts into the area,” he said.
“The long-term goal is to keep it as a rental property.”
The planning commission further recommended council look at a community-wide approach for considering future densification.
But with the application requesting significant reductions in existing parking requirements in the land use bylaw and council having directed Town staff exploring the pros and cons of removing parking minimums, the commission discussed whether it was ahead of the curve in coming forward prior to any potential parking requirement changes.
The discussion of parking and its impact on housing development in Banff has been increasing, with Town staff expected to bring a report in the coming months on possible impacts of any changes.
“People can’t develop as much residential development as they want because parking gets in the way,” said Dave Michaels, the Town’s manager of planning services and environment. “The question council will have to grapple with is do we want to accommodate parking for what’s here or do we want to talk about what we want our community to be in the future and whether cars have a more important role than housing? Because at the moment, they’re more prioritized and we are losing housing because of the parking requirements.”
Emma Sanborn, a development planner with the Town, added when parking is built “you incentivize ownership and parking because you’re building that infrastructure to accommodate it.”
Banff’s governance and finance committee gave direction for Town staff to look at housing and parking in relation to rezoning applications. Town council approved motions if amending the floor space for required parking to 0.2 parking stalls per residential unit for employer-owned buildings and 0.6 parking stalls per three- or four-bedroom units.
The council motions would further define secure bike parking, look at a car share program, allow cash-in-lieu for employer-owner and managed housing and for non-profit housing to be considered for the same parking reductions.
The staff report emphasized the application meets the Banff Community Plan’s housing and transportation objectives as well as council’s strategic plan.
“We have proposed the idea of decoupling parking from housing by removing parking minimums from the land use bylaw. … The appropriate number of stalls can be taking into consideration actual usage rates, location of development, proximity to alternate modes of transportation and our community needs,” Dubois said.
In addition to the parking amendments, a staff report noted a change from the land use district from Marmot/Rundle to Cougar North is being requested. The staff report highlighted the land use bylaw allows a landowner to apply for a land use district designation to be amended, but could allow planning commission to make recommendations beyond the specific landowner’s property.
It highlighted how 242 Marmot Cr. Is at the edge of three districts by bordering the Commercial Accommodation and Cougar North districts. The Commercial Accommodation district allows for apartments at an 11.5-metre height and Cougar North row housing, apartment housing and stacked row housing at a maximum of nine metres.
The report noted the landowner previously had a development permit for a duplex with accessory dwellings and a FAR of 0.6 in 2019 for 16 units, but it expired. The report added the applicant was no longer interested in the development permit approval application since they didn’t think it met the “housing needs of the community.”
“Despite the previously approved density of this design, we have decided against building this design because we do not believe that it properly addresses the current housing needs of our community,” stated a letter from Dubois in the agenda.
“Not only would a higher number of smaller units put a more significant dent in Banff’s identified shortage, but a design with a mix of two- and three-bedroom units would render the units more suitable and more affordable for small families.”
Banff’s housing shortage has previously been estimated at 750-1,000 units.
Town staff highlighted recent developments at 420 Cougar St. and 329 Marten St. added 36 and six units, respectively, in replacing single detached homes.
“The goal of this application is to increase residential development opportunities on the applicant’s parcel which address the Town’s housing needs,” according to the staff report.
“In administration’s opinion, this application provides an opportunity for a transition between the higher density CA district and the lower density residential districts that border the railway.”

.jpg;w=120;h=80;mode=crop)

